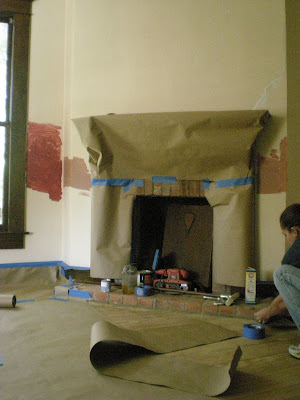This was the beginning of the Bathroom/Bedroom project. It all started with a "pinky-peach" color that had been painted throughout the downstairs of Miss Janice's house....long before she bought the house in 2000. This color was everywhere!
Miss Janice originally utilized her "pink" items to work with the color, but with the purchase of new bedding for the bedroom - she decided to head a whole new direction...brown and blue.
After...What a difference! We found the new vanity at a warehouse sale and Miss Janice purchase the new fixtures - oil rubbed bronze. The two mirrors were bought when a local antique mall went out of business, and the new light fixture was a floor model at Home Depot (Miss Janice talked the guy into selling it for less!)


When deciding on the the floor molding we also measured to including enclosing the tub, making it look more finished. We used 3 different pieces of molding to build it up and make it look more expensive than it was!
Next came the bedroom.

I decorated the corners of the room and the entrances with stenciling and sealed it when I sealed the floor.
I made the toppers, but we found the curtains at Target. Here is a close up of the details. I think they are wonderful in the scheme of the room.
The living room area had carpeting, which we knew we wanted to tear out.

There was a wonderful pine floor under the carpet and after refinishing the floors and painting the walls...




I know Miss Janice felt things would NEVER be normal again. But, sometimes it takes a little disaster to bring back beauty (HA! I just made that up!)
This was the original dining room, which is now the living room. This room originally had refinished hardwoods, so we only had to paint this room to update it all.
The living room as of today...normal once again!
By last Christmas we had finished the living room/dining room project...but Miss Janice is a glutton for punishment - so very soon after the new year we began the library project.

When Miss Janice bought the house this room was the previous owners media room.
Of course, this room had carpeting that had to be pulled up...unfortunately there was no nice, old pine floor hiding underneath...only particle board. The first order of business was to lay a "new" old pine floor and refinish it to match the rest of the house.
Since this was new flooring, it didn't take the stain as deeply as the other floors which were original to the house...but I think they turned out all right.
Currently this room is finished, but there are boxes (if you look closely inside the doors) that Miss Janice will put away very shortly, and life will return to normal....











































1 Cowgurls said:
Time to celebrate!
Well, almost time to celebrate. Completion is such a great word!
A zillion thank yous for allowing me to be the fortunate recepient of your amazing visions.
I'm so blessed to have you as my creative friend and blessed to have a job that enables me to fund your visions for my house!
Love you!
Janice
Post a Comment